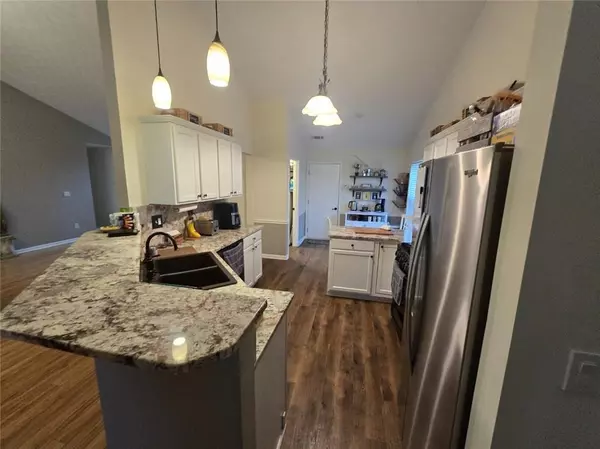1241 Skylar Ridge CIR Buford, GA 30519
4 Beds
2 Baths
1,898 SqFt
UPDATED:
02/12/2025 03:53 PM
Key Details
Property Type Single Family Home
Sub Type Single Family Residence
Listing Status Coming Soon
Purchase Type For Sale
Square Footage 1,898 sqft
Price per Sqft $213
Subdivision Hamilton Ridge
MLS Listing ID 7521384
Style Ranch
Bedrooms 4
Full Baths 2
Construction Status Resale
HOA Fees $300
HOA Y/N Yes
Originating Board First Multiple Listing Service
Year Built 2003
Annual Tax Amount $1,412
Tax Year 2024
Lot Size 10,890 Sqft
Acres 0.25
Property Sub-Type Single Family Residence
Property Description
The recently remodeled kitchen is a true showstopper, boasting upgraded granite countertops, refinished cabinets, and stainless steel appliances—a dream for any home chef. The primary suite features a large walk-in closet, providing ample storage and a retreat-like feel.
Step outside to your fully fenced backyard with a privacy fence, perfect for relaxing, entertaining, or letting pets roam freely. Located just minutes from Downtown Buford, this home offers easy access to top-rated schools, shopping, dining, and entertainment.
Location
State GA
County Gwinnett
Lake Name None
Rooms
Bedroom Description Master on Main,Oversized Master,Split Bedroom Plan
Other Rooms None
Basement None
Main Level Bedrooms 4
Dining Room Open Concept
Interior
Interior Features Double Vanity, High Ceilings 9 ft Main, High Speed Internet, Walk-In Closet(s)
Heating Forced Air
Cooling Central Air
Flooring Vinyl
Fireplaces Number 1
Fireplaces Type Family Room
Window Features Double Pane Windows
Appliance Dishwasher, Microwave, Refrigerator
Laundry In Kitchen, Main Level, Mud Room
Exterior
Exterior Feature Other
Parking Features Garage, Garage Faces Front, Level Driveway
Garage Spaces 2.0
Fence Fenced
Pool None
Community Features None
Utilities Available Electricity Available
Waterfront Description None
View Other
Roof Type Shingle
Street Surface Paved
Accessibility None
Handicap Access None
Porch Patio, Rear Porch
Total Parking Spaces 2
Private Pool false
Building
Lot Description Cul-De-Sac, Landscaped, Level
Story One
Foundation Slab
Sewer Public Sewer
Water Public
Architectural Style Ranch
Level or Stories One
Structure Type Vinyl Siding
New Construction No
Construction Status Resale
Schools
Elementary Schools Harmony - Gwinnett
Middle Schools Jones
High Schools Seckinger
Others
HOA Fee Include Maintenance Grounds
Senior Community no
Restrictions false
Tax ID R7223 353
Acceptable Financing Cash, Conventional, FHA, VA Loan
Listing Terms Cash, Conventional, FHA, VA Loan
Special Listing Condition None




